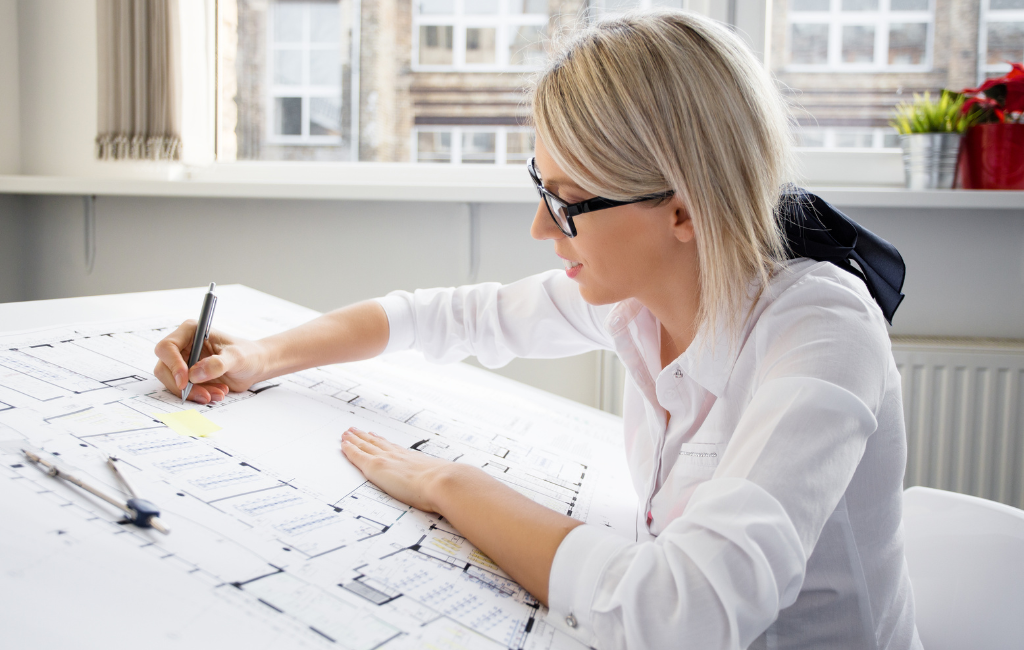Architect: Contemporary Spaces

Architect: Innovative Solutions for Contemporary Spaces
In the ever-evolving field of architecture, the demand for innovative solutions to create contemporary spaces has never been higher. As urban areas expand and the needs of inhabitants change, architects are tasked with designing spaces that are not only functional but also aesthetically pleasing and sustainable. This article explores various innovative approaches and solutions that architects are employing to meet these challenges.
Embracing Sustainable Design
Sustainability has become a cornerstone of modern architecture. With the growing awareness of environmental issues, architects are increasingly focusing on creating buildings that minimize their ecological footprint. This involves the use of eco-friendly materials, energy-efficient systems, and designs that promote natural ventilation and lighting.
Green Building Materials
One of the key aspects of sustainable design is the use of green building materials. These materials are sourced responsibly and have a lower impact on the environment. Examples include:
- Bamboo: A fast-growing, renewable resource that is strong and versatile.
- Recycled steel: Reduces the need for new steel production, which is energy-intensive.
- Rammed earth: Utilizes natural soil and has excellent thermal properties.
Energy-Efficient Systems
Incorporating energy-efficient systems is another critical component of sustainable architecture. These systems help reduce the energy consumption of buildings, leading to lower utility bills and a smaller carbon footprint. Some examples include:
- Solar panels: Harnessing solar energy to power buildings.
- Geothermal heating and cooling: Utilizing the earth’s natural temperature to regulate indoor climates.
- LED lighting: Consumes less energy and has a longer lifespan compared to traditional lighting.
Adaptive Reuse of Buildings
Adaptive reuse involves repurposing existing buildings for new uses. This approach not only preserves historical structures but also reduces the need for new construction, which can be resource-intensive. By giving old buildings a new lease on life, architects can create unique and functional spaces that blend the old with the new.
Case Study: The High Line, New York City
The High Line in New York City is a prime example of adaptive reuse. Originally an elevated railway track, it has been transformed into a public park that stretches over 1.45 miles. The project has revitalized the surrounding neighborhoods and become a popular destination for both locals and tourists.
Case Study: Tate Modern, London
The Tate Modern in London is another notable example. Housed in a former power station, the museum has retained much of the original structure while incorporating modern design elements. This blend of old and new has created a unique cultural space that attracts millions of visitors each year.
Smart Technology Integration
The integration of smart technology in architecture is revolutionizing the way buildings are designed and operated. Smart buildings use advanced systems to monitor and control various aspects of the environment, enhancing comfort, security, and efficiency.
Smart Home Systems
Smart home systems allow residents to control lighting, heating, security, and other functions remotely via smartphones or voice commands. These systems can learn user preferences and adjust settings automatically, providing a personalized living experience.
Building Management Systems (BMS)
Building Management Systems (BMS) are used in commercial buildings to monitor and control HVAC, lighting, security, and other systems. BMS can optimize energy use, detect maintenance issues, and improve overall building performance.
Biophilic Design
Biophilic design is an approach that seeks to connect building occupants with nature. This design philosophy is based on the idea that humans have an inherent need to interact with the natural environment. By incorporating natural elements into architectural design, biophilic design aims to improve well-being and productivity.
Natural Light and Ventilation
Maximizing natural light and ventilation is a key principle of biophilic design. Large windows, skylights, and open floor plans can help achieve this, creating bright and airy spaces that feel more connected to the outdoors.
Incorporating Greenery
Incorporating greenery into building design can take many forms, from indoor plants and green walls to rooftop gardens and outdoor spaces. These elements not only enhance aesthetics but also improve air quality and provide a sense of tranquility.
Modular and Prefabricated Construction
Modular and prefabricated construction methods are gaining popularity due to their efficiency and cost-effectiveness. These methods involve assembling building components off-site and then transporting them to the construction site for final assembly. This approach can significantly reduce construction time and waste.
Case Study: The Stack, New York City
The Stack in New York City is a pioneering example of modular construction. This seven-story residential building was constructed using modular units that were assembled off-site and then stacked on top of each other. The project was completed in just 19 months, significantly faster than traditional construction methods.
Case Study: The Hive, Melbourne
The Hive in Melbourne is another example of innovative modular construction. This mixed-use development features residential, commercial, and retail spaces, all built using prefabricated modules. The project showcases the versatility and efficiency of modular construction.
Conclusion
Architects are continually pushing the boundaries of design to create contemporary spaces that are functional, sustainable, and aesthetically pleasing. By embracing sustainable design, adaptive reuse, smart technology, biophilic design, and modular construction, they are developing innovative solutions that meet the evolving needs of modern society. These approaches not only enhance the quality of life for building occupants but also contribute to a more sustainable and resilient built environment.